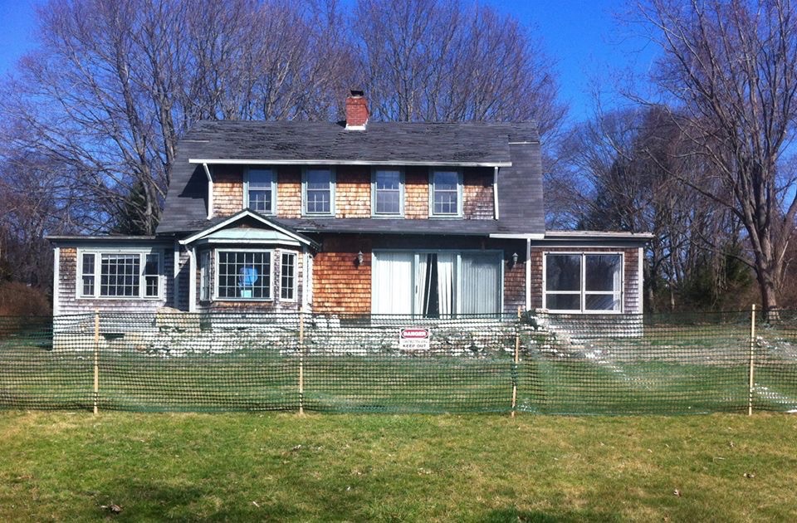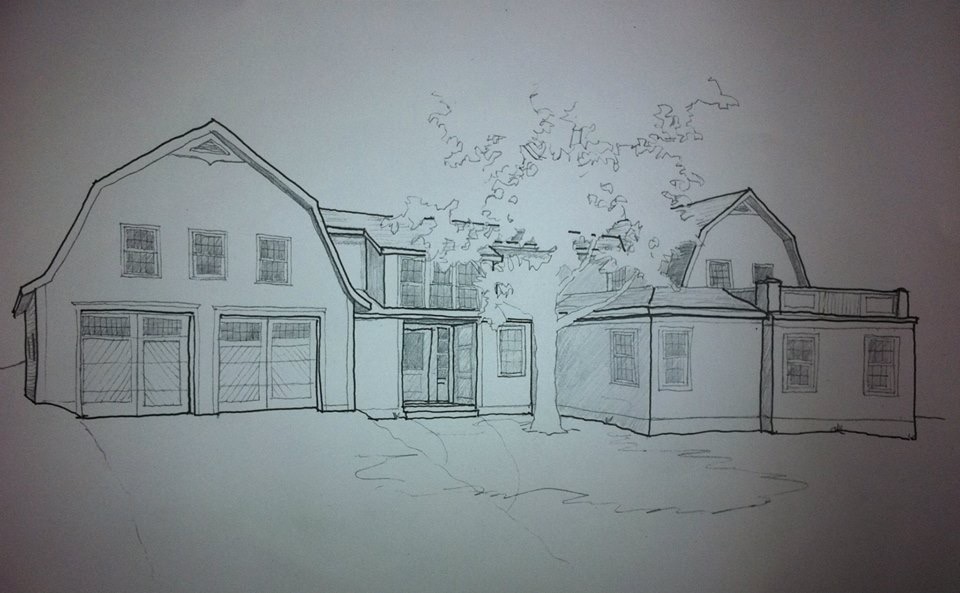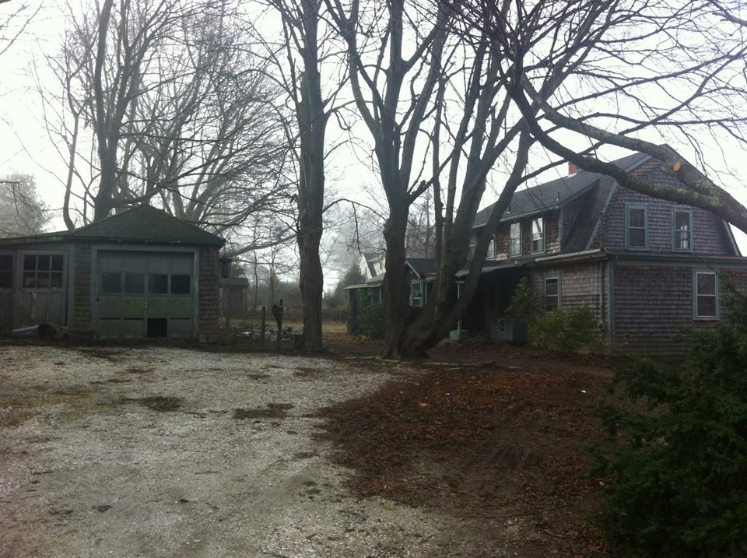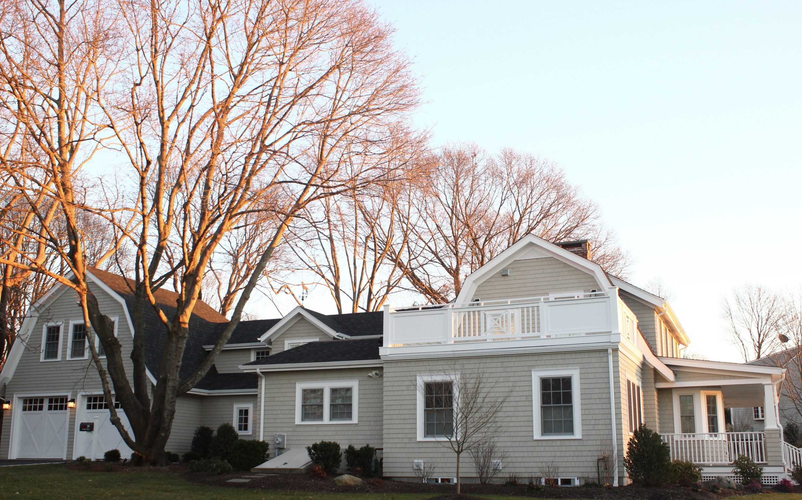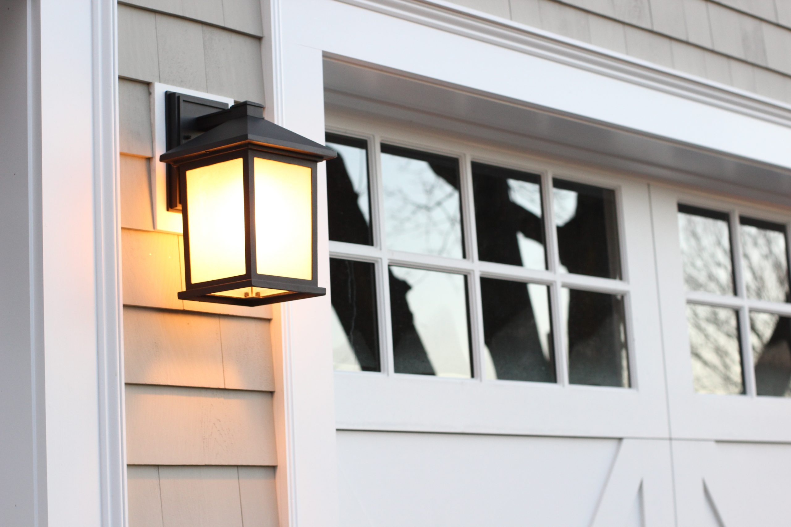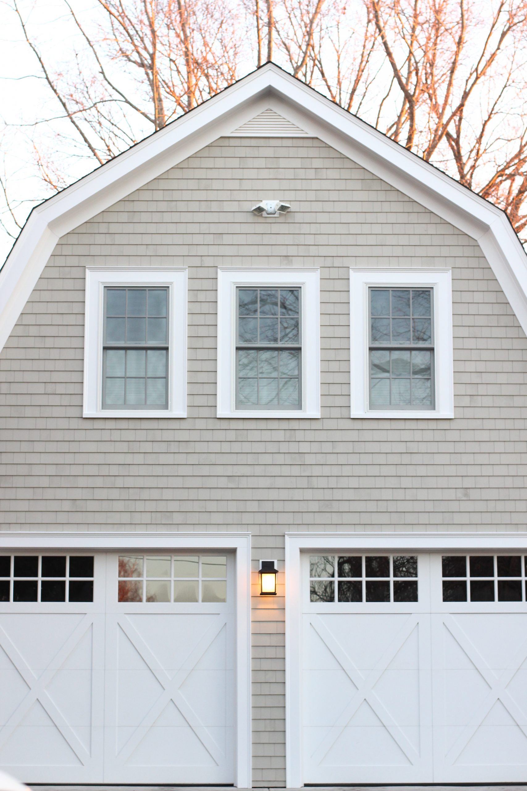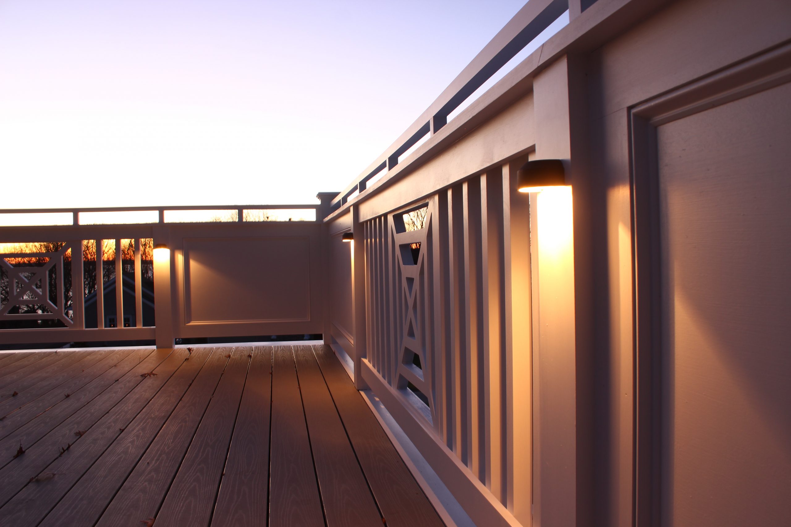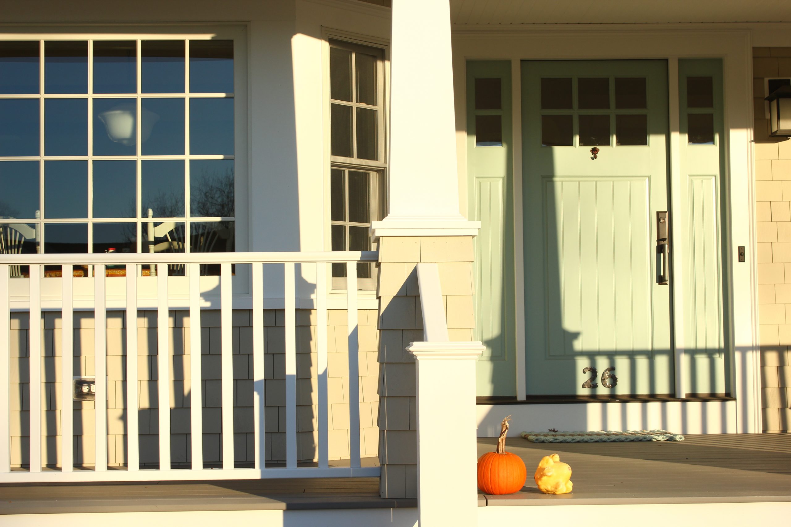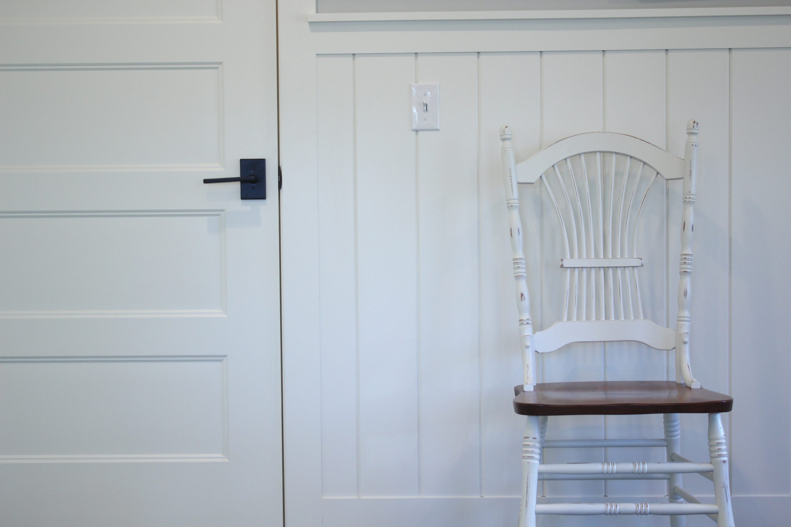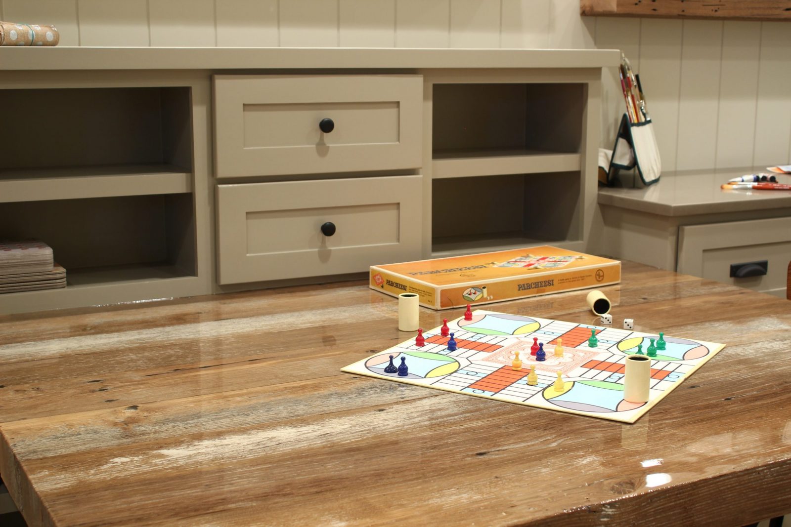This 1960s Gambrel has been completely rehabbed into a beautiful fully custom take on an understated, modern coastal farmhouse. Most considered this a “tear-down”, thankfully our team thought otherwise. The client had a vision, the contractor, Oden Home, and the architect, Brewster Thornton Group were ready to take on the challenge.
Portions of the home were taken down; however, the main structure was salvaged. The existing dirt crawl space was excavated into a full basement. The exterior of the home features three second floor decks capturing the stunning water views, a sprawling farmers porch, and private stone terrace, which includes a bluestone patio helping to create an exquisite outdoor living space. The cobble stone detail highlights the driveway and walkways, and the simple landscape compliment the home beautifully.
The interior of the home showcases a farmer’s sink kitchen, reclaimed beams, as well as an original double-sided fireplace which was refaced with repurposed red brick. Wide plank, dark walnut flooring, as well as plank ceilings, and other details throughout give this home a warm inviting atmosphere. The finished basement includes an art studio, and countertops created from reclaimed barn siding, which rests on custom built cabinetry.


